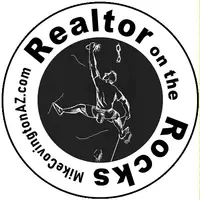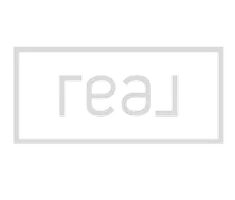$843,000
$850,000
0.8%For more information regarding the value of a property, please contact us for a free consultation.
5403 W DOBBINS Road Laveen, AZ 85339
5 Beds
4 Baths
3,447 SqFt
Key Details
Sold Price $843,000
Property Type Single Family Home
Sub Type Single Family Residence
Listing Status Sold
Purchase Type For Sale
Square Footage 3,447 sqft
Price per Sqft $244
Subdivision Laveen Estates 4
MLS Listing ID 6837267
Sold Date 05/27/25
Style Ranch
Bedrooms 5
HOA Y/N No
Year Built 1985
Annual Tax Amount $4,162
Tax Year 2024
Lot Size 1.328 Acres
Acres 1.33
Property Sub-Type Single Family Residence
Source Arizona Regional Multiple Listing Service (ARMLS)
Property Description
Gorgeous Two Story Horse Property with Irrigated Acreage in Laveen,AZ. Boasts 5 bedrooms, plus upstairs loft and 4 baths! Great for your growing family .Home features 3 beautiful fireplaces, large bedrooms, and tons of storage. Huge Eat in kitchen for that chef in you along with a separate Formal Dining room. Sparkling Pebble Tec pool off a full covered back patio & walk out second balcony. Need a work space? Storage/Workshop of almost 400 sq ft. Land size is larger than most with a full 1.328 acres of irrigated property including fruit trees such as peach , grapefruit , almond, etc. Full length walk out covered patio off upstairs master bedroom and loft. Opportunity for a second master downstairs.
Location
State AZ
County Maricopa
Community Laveen Estates 4
Direction 51st Ave south to Dobbins then West to property on south side of street with fenced entry
Rooms
Other Rooms Separate Workshop, Family Room
Master Bedroom Upstairs
Den/Bedroom Plus 6
Separate Den/Office Y
Interior
Interior Features Granite Counters, Upstairs, Eat-in Kitchen, Pantry, 3/4 Bath Master Bdrm
Heating Electric
Cooling Central Air, Ceiling Fan(s), Other, Programmable Thmstat
Flooring Carpet, Tile
Fireplaces Type 3+ Fireplace, Family Room, Living Room, Master Bedroom
Fireplace Yes
SPA None
Exterior
Parking Features Gated, RV Gate, Circular Driveway
Fence Other, Block
Pool Private
Landscape Description Irrigation Back, Irrigation Front
View Mountain(s)
Roof Type Composition
Private Pool Yes
Building
Lot Description Irrigation Front, Irrigation Back
Story 2
Builder Name unk
Sewer Septic in & Cnctd
Water City Water
Architectural Style Ranch
New Construction No
Schools
Elementary Schools Paseo Pointe School
Middle Schools Paseo Pointe School
High Schools Betty Fairfax High School
School District Phoenix Union High School District
Others
HOA Fee Include No Fees
Senior Community No
Tax ID 300-02-203
Ownership Fee Simple
Acceptable Financing Cash, Conventional
Horse Property Y
Listing Terms Cash, Conventional
Financing Conventional
Read Less
Want to know what your home might be worth? Contact us for a FREE valuation!

Our team is ready to help you sell your home for the highest possible price ASAP

Copyright 2025 Arizona Regional Multiple Listing Service, Inc. All rights reserved.
Bought with Keller Williams Realty Phoenix






